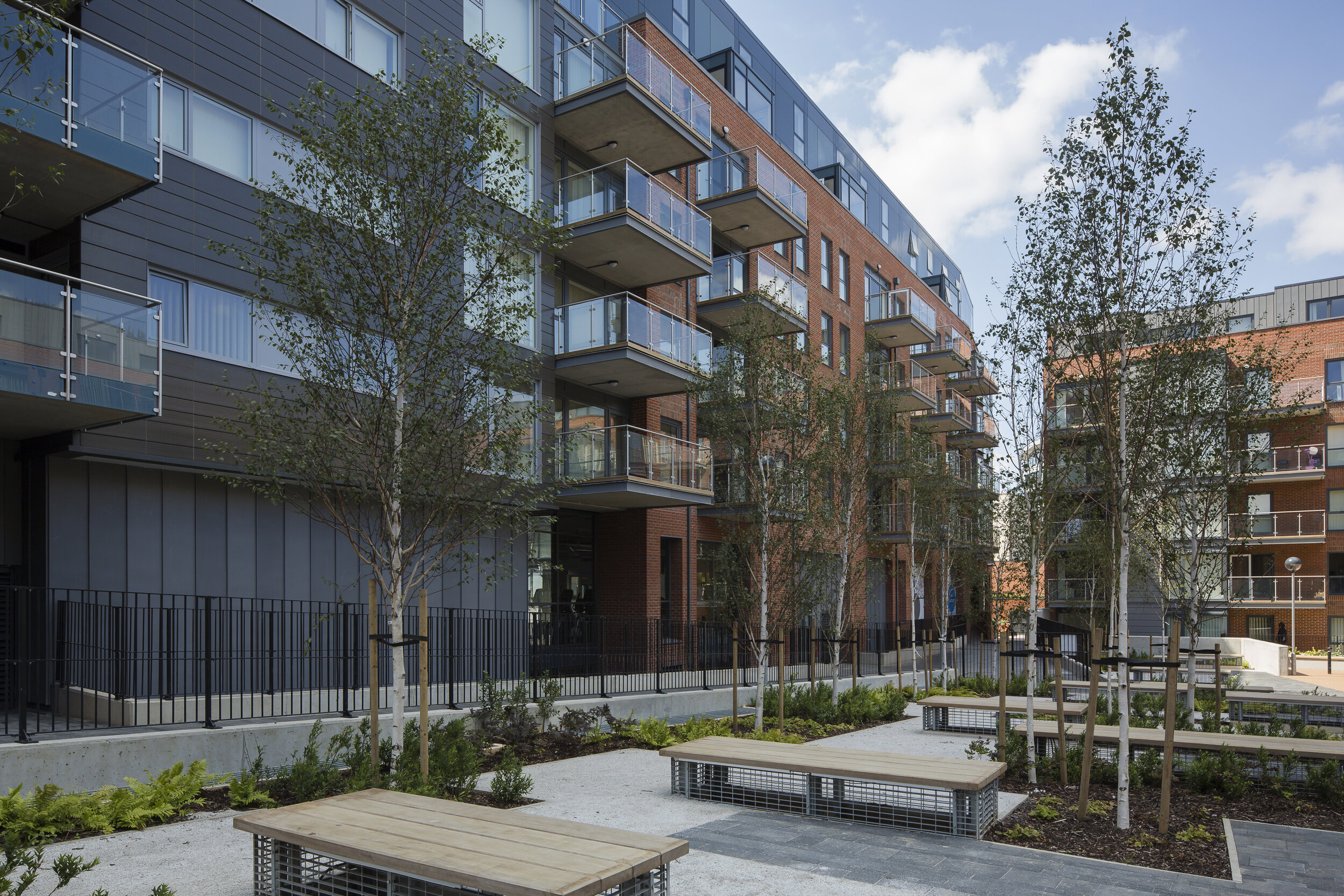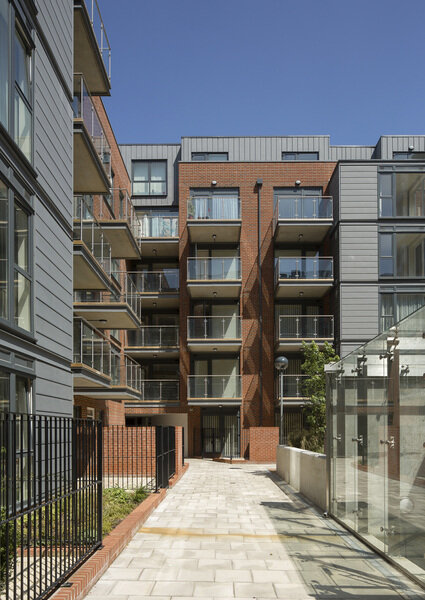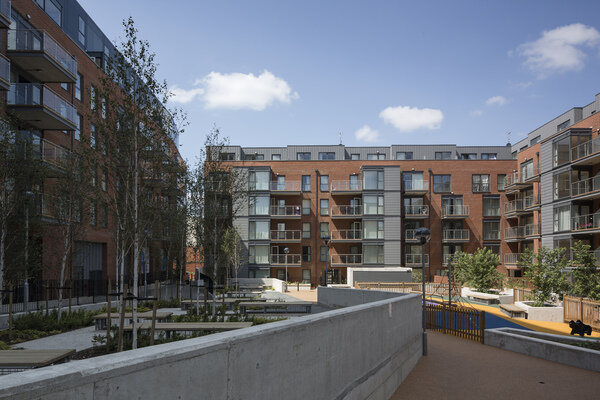
ZENITH HOUSE.
Colindale, London
The courtyard has been designed to bring nature into this dense development adjacent to a busy main road, and includes rich planting and semi-mature trees, providing a pleasant outlook and privacy to podium level dwellings, and accommodating a range of active uses for residents.
Client: Genesis Housing Association
Architect: Pollard Thomas Edwards
Photography: Tim Crocker
The Project
Area worked with the architects Pollard Thomas Edwards on the redevolpment of the former Zenith House site, to create 309 residential units, of with 44% are affordable, and a further 1.700sqm of commercial and community accommodation and communal outdoor areas.
At the heart of the development is a sixteen storey perimeter block which wraps around a central courtyard with basement parking beneath. The garden courtyard negotiates the sloping site and varying floor levels of the adjacent buildings with a series of broad terraces of differing character, and includes a play area with playbale features rather than just ‘equipment’.
The courtyard has been designed to bring nature into this dense development adjacent to a busy main road, and includes rich planting and semi-mature trees, providing a pleasant outlook and privacy to podium level dwellings, and accommodating a range of active uses for residents, including children’s play, strolling and quiet sitting.












