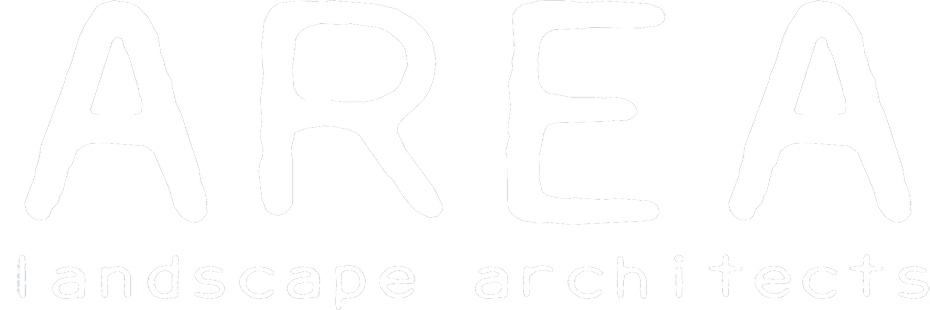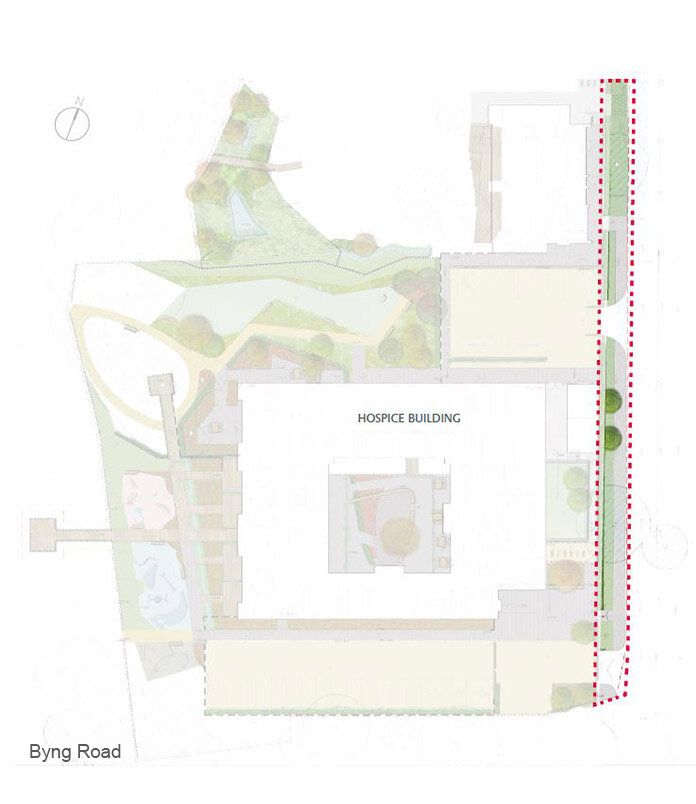
NOAH’S ARK CHILDREN’S HOSPICE.
Chelmsford, Essex
The development encompasses a new children’s hospice building and an Environmental building for a local conservation group, with outdoor garden, activity and service space, access and parking. The landscape design proposal aims to provide outdoor facilities of high standard, both with therapeutic value in the palliative care setting and for environmental education. To achieve this goal, the careful integration of the buildings into their surroundings is regarded as a fundamental principle.
Client: Noah´s Ark
Architect: Project 5
Context
The site analysis identifies a broad difference in character from the south and east and the north and west of the site; the southern and eastern boundaries being contained by a road and a path with some control and formality. In contrast the northern and western edges have a more natural and open character, with significant views out to woodland and meadow landscapes beyond.
The concept for the hospice landscape design seeks to strengthen this distinction by providing a somewhat formal and welcoming treatment to the south and east, whereas the treatment of spaces to the north and west harness ‘borrowed landscape’ beyond the site and use landscape devices which promote a sense of openness and continuity with the meadow and woodland beyond the site boundary, whilst maintaining necessary site security.
Masterplan
Access and parking is to the south, leading to the main entrance to the building. The western side of the building will have terraces and garden areas to bedrooms, play areas and connections to the nature reserve. The northern side of the building will be quieter, with private garden terrace areas and a garden for peaceful contemplation with open views to the meadow beyond. A woodland walk will be created into the area of trees at the north west corner of the site.
The central courtyard is the heart of the building and will be an intimate, enclosed space with detailed features and a variety of places to sit and stop, but it is also an important circulation space. It is intended to be both comfortable and lively by virtue of the range of functions that it contains.
The position and scale of the new Environmental Building allow it to be a ‘building in the woodland.’ In response, the landscape treatment here is light, and designed elements are restricted to those which provide basic functionality and enhance the sense of being part of the surrounding woodland and meadow.



















