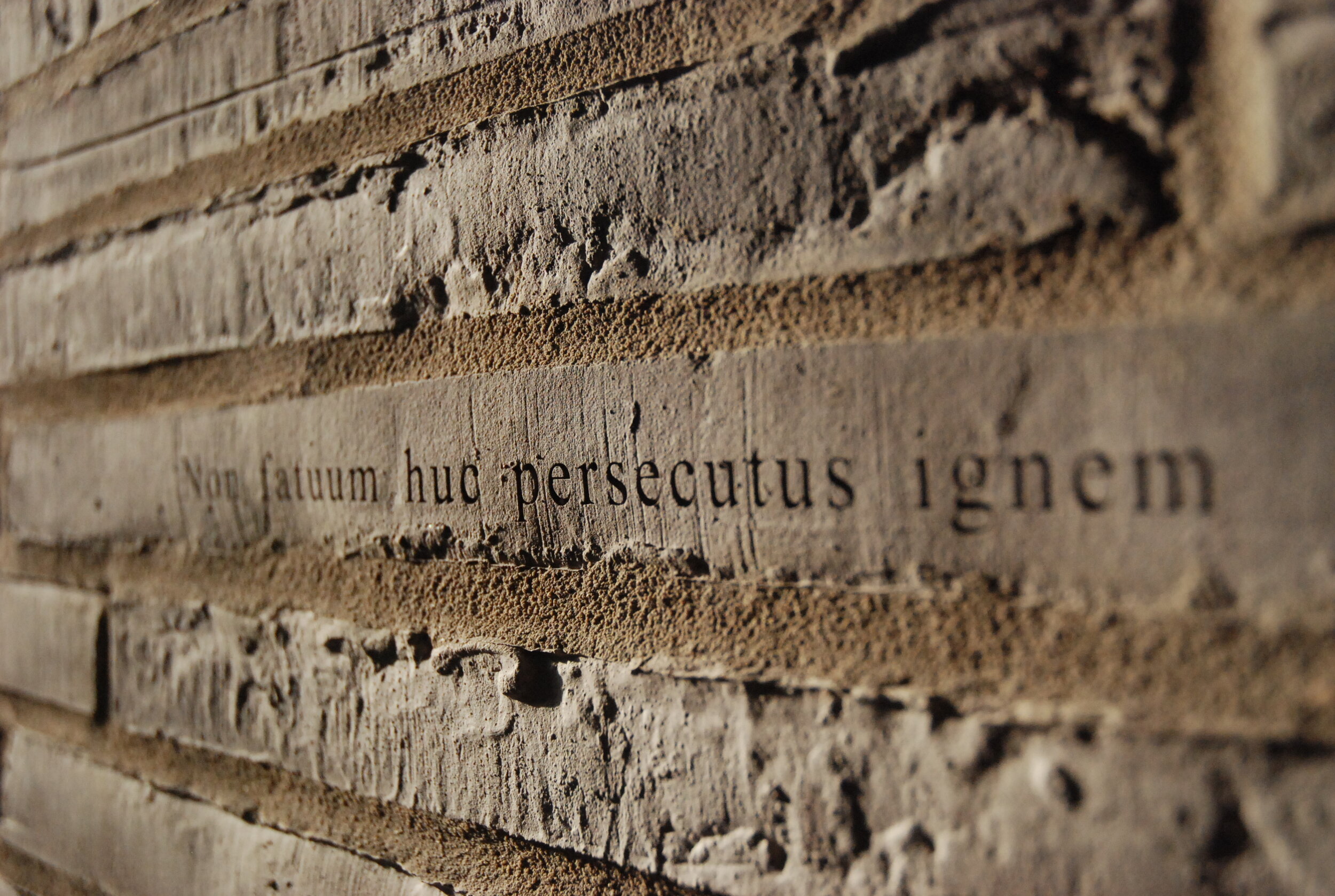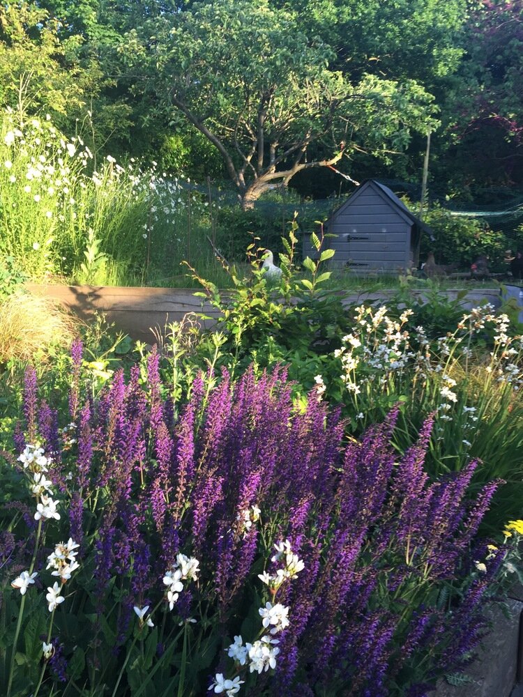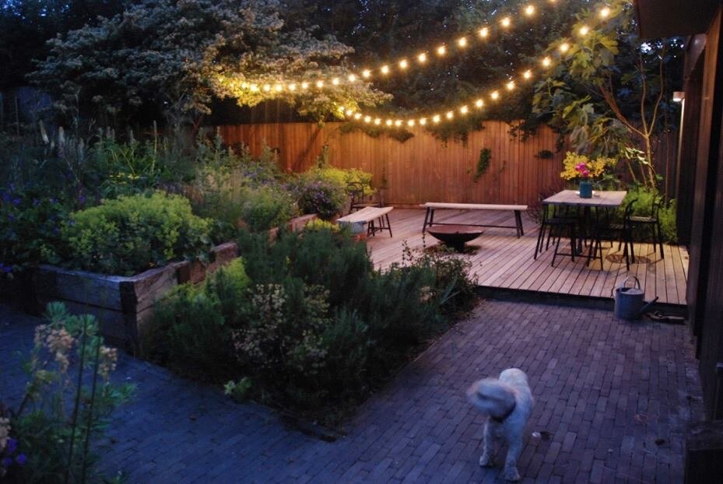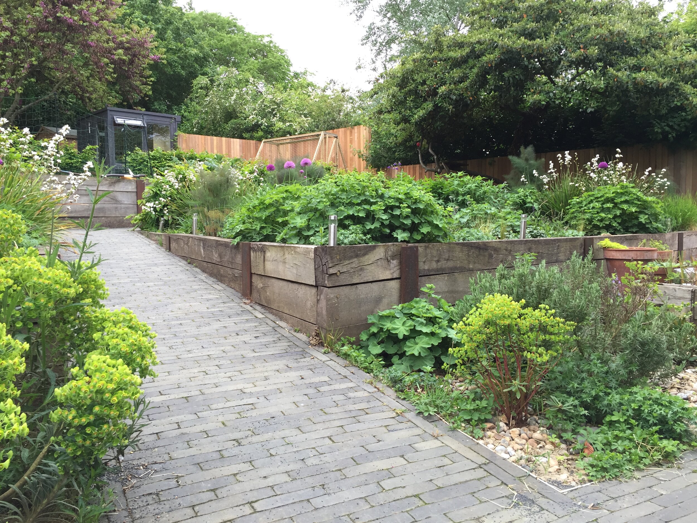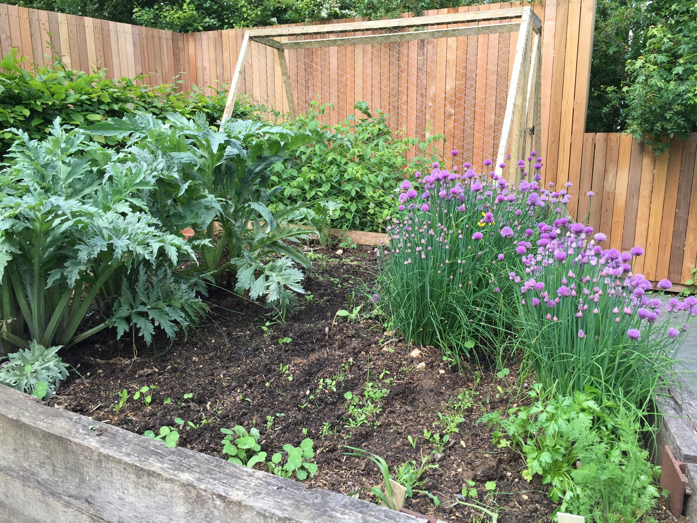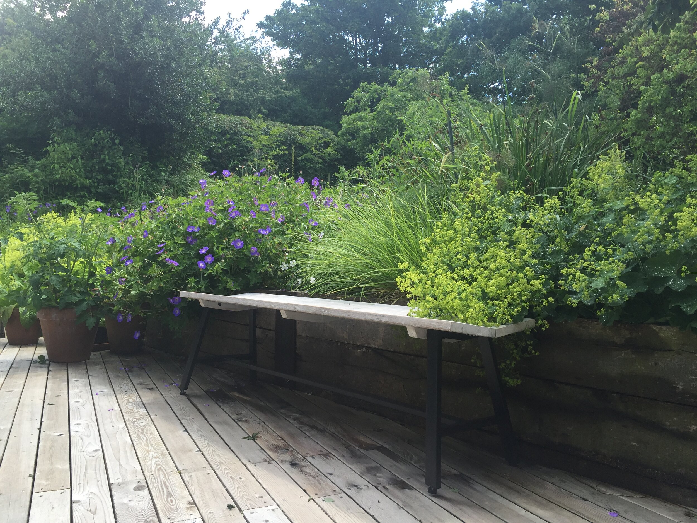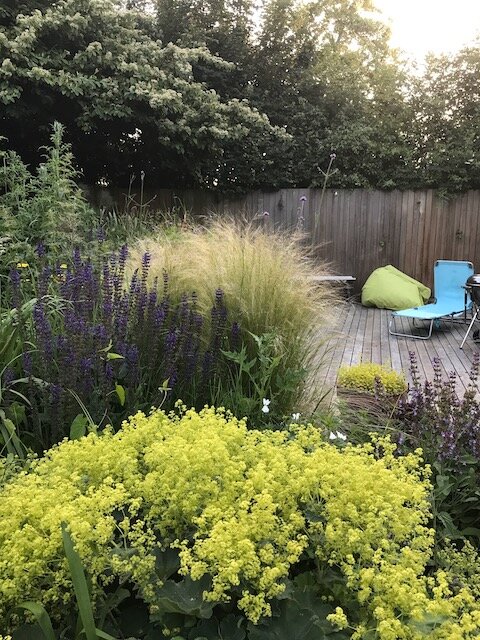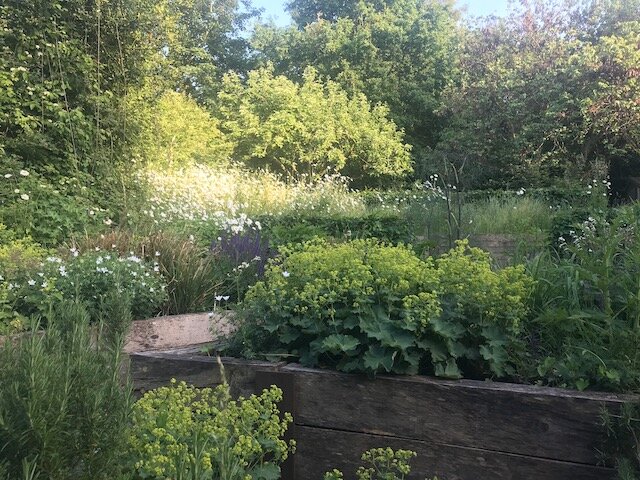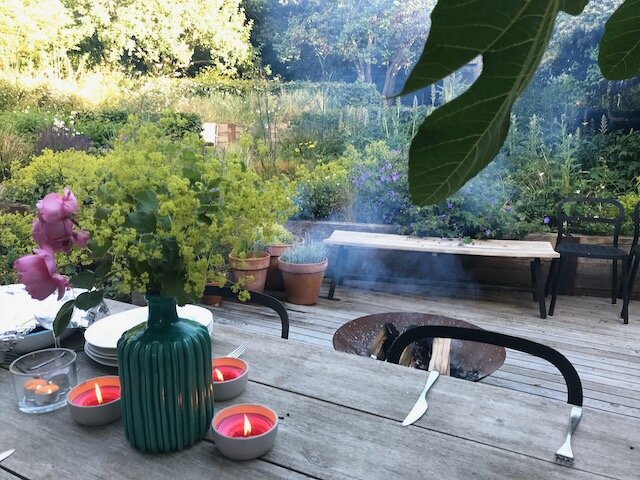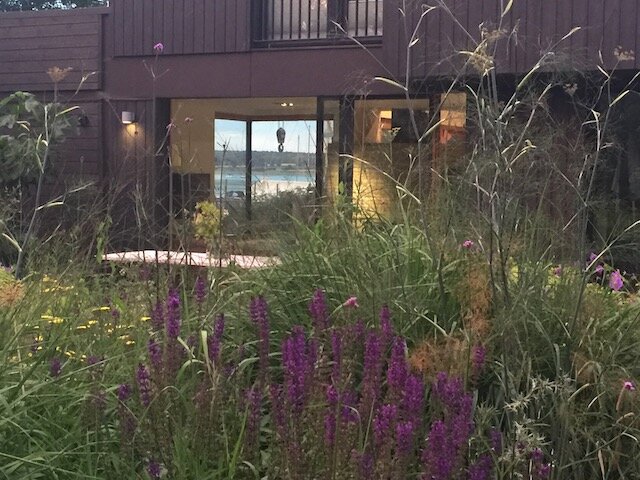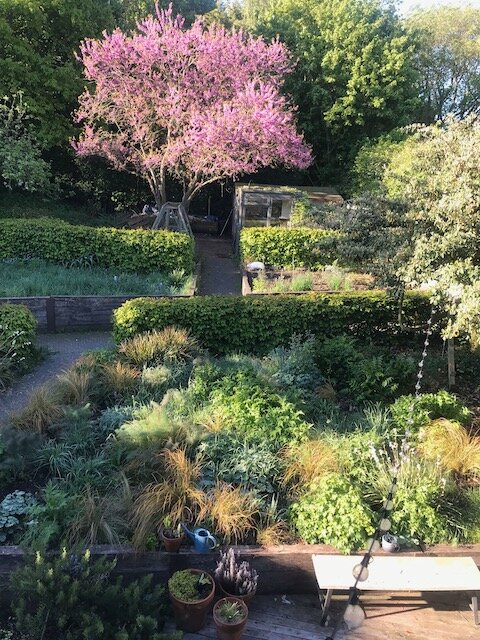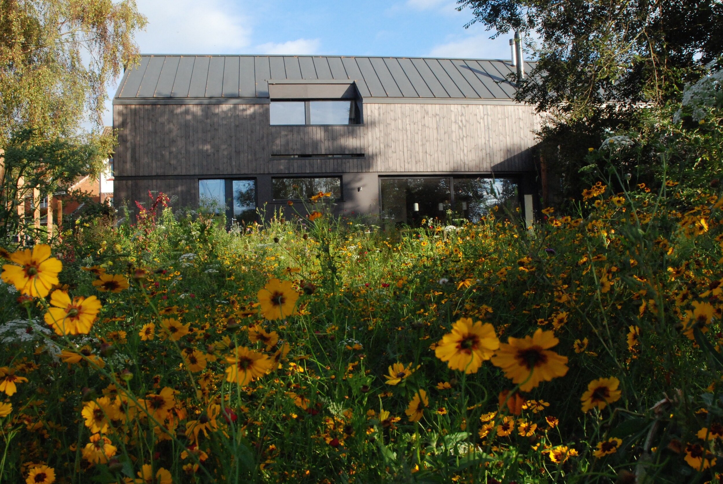
THE BLACKHOUSE
Pin Mill, Suffolk
A low-energy family home, office and garden on the site of 1940s bungalow and wartime hutments, overlooking the River Orwell in the Pin Mill Conservation Area of the Suffolk Coast and Heaths AONB.
Low energy and contemporary inspired by the local history and landscape
The house is an interpretation of a traditional Essex/Suffolk coastal black timber boat shed and has been designed on Passivhaus principles.
The plot is situated in a low-lying position to the west of Pin Mill Road. The proposed design seeks to resolve the unsatisfactory relationship between the property's driveway car parking and the public footpath.
Inside and outside
The bulk of the private garden area is located to the south of the proposed building; this plot area will remain unseen by the public. To the west of the proposed house a tapering portion of land extends down towards the Grindle; this piece of ground provides an opportunity to further integrate the new development into the surrounding environment; naturalistic meadow planting is proposed on the slope leading down to a wetland area at the lowest point of the triangle. This relates closely to the water meadow that lies beyond ‘the Grindle’ (stream) to the west. The area includes a buried tank for rainwater harvesting.
Living roofs
Both of the one-storey volumes attached to the house feature a flat roof with a minimum of 150mm depth planting substrate. These bio-diverse living roofs are planted with herbaceous perennials. This situation is ideally suited to native species that are adapted to coastal habitats where thin soils and drying winds are prevalent.


